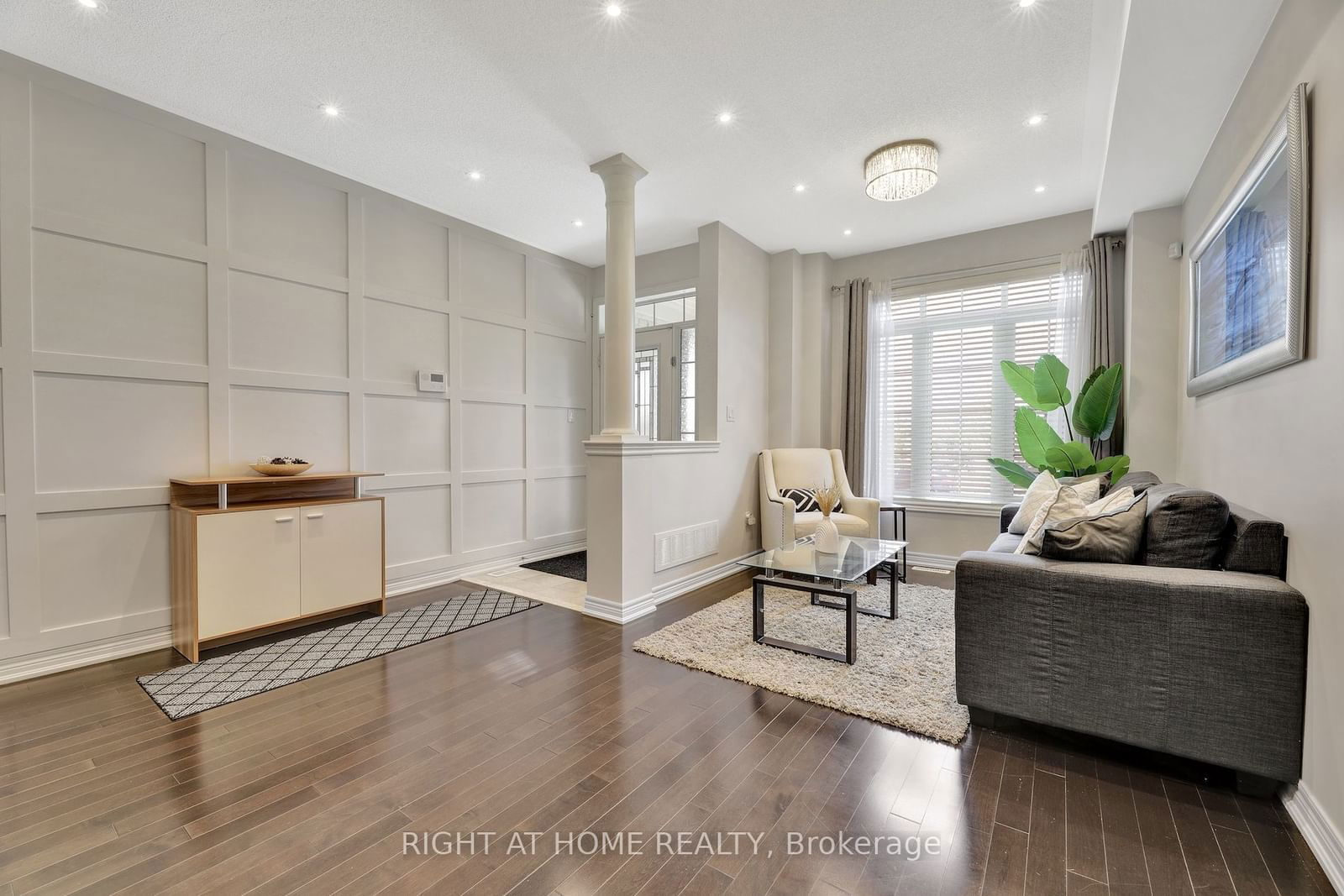$1,050,000
4-Bed
3-Bath
Listed on 10/16/24
Listed by RIGHT AT HOME REALTY
This is a Link Detached Property (linked from one side only by the garage) *** Welcome to this stunning move in ready just 10 year old home, 4-bedroom, 2.5-bathroom, in the highly sought-after family-friendly neighborhood of Vales of Castlemore. Featuring 9 ft ceiling on the main floor, engineered hardwood flooring throughout and oak staircase. Thousand's $$$ spent on upgrades, The extended custom oakwood kitchen is a standout, with tall cabinets, ceramic backsplash, under-cabinet lighting, quartz countertops, and an undermount deep stainless steel sink. The main floor is enhanced with elegant light fixtures and pot lights, a cozy gas fireplace in family room and smart home features, including smart switches, a smart nest thermostat, HRV system, central humidifier, A/C, garage door opener, and outdoor security cameras. Added privacy with no houses in front, allowing for a beautiful view of tall trees and greenery. Enjoy the stunning, unobstructed view of a picturesque pond from your living room, beautifully landscaped front and backyard. The unfinished basement offers potential for an in-Law Suite or a Basement Apartment, comes with a separate side door entrance and enlarged basement windows by the builder. Located minutes from all amenities, Community Center/ Library, Public Transit, Hospital, Go Station, Montessori School, steps to a park and French Immersion (Fairlawn Public School).
To view this property's sale price history please sign in or register
| List Date | List Price | Last Status | Sold Date | Sold Price | Days on Market |
|---|---|---|---|---|---|
| XXX | XXX | XXX | XXX | XXX | XXX |
| XXX | XXX | XXX | XXX | XXX | XXX |
W9398375
Detached, 2-Storey
8
4
3
1
Attached
3
6-15
Central Air
Sep Entrance, Unfinished
Y
Brick, Stone
Forced Air
Y
$5,611.74 (2024)
85.30x30.02 (Feet)
